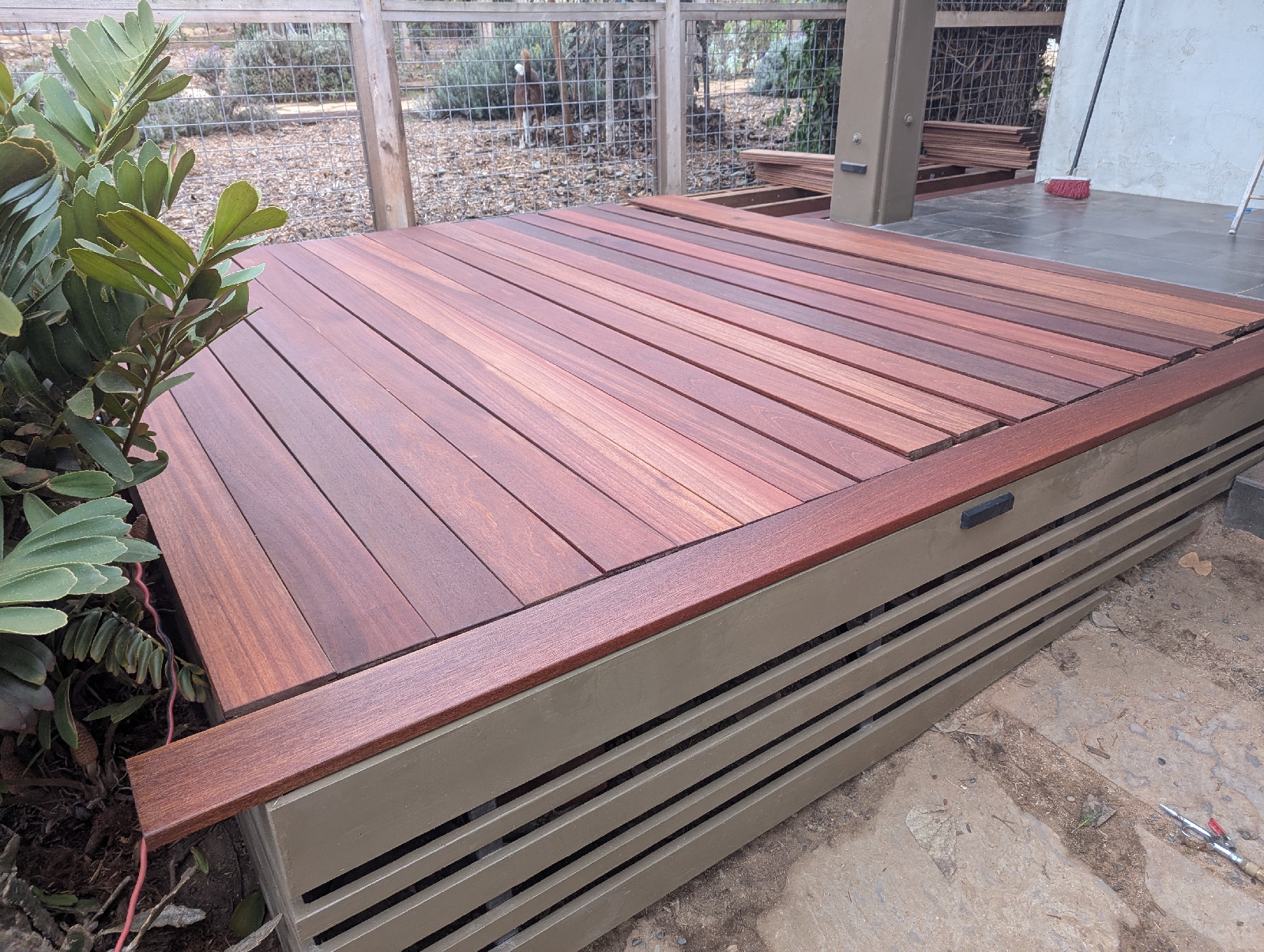It took 134 days since my retirement from San Diego Unified before I had my first work-related dream, and it was bizarre. Last night my brain decided to flash back a compilation of dozens of students I tried to help over 30 years. The dream made me feel an odd mixture of sadness and pride.
In my dream, I was a middle school administrator attempting to have a one-on-one conversation with a boy named Luis (Luis was his name in the dream, not in real life). I can remember his face and demeanor. He was like dozens of students I worked with: a little shy at times, wanting attention, loyal to his friends, mischievous, and in the school office because he was in trouble.
I was concerned with Luis' safety. I knew he had moved out of his parents' house and was living in a dilapidated apartment with yellow shingles and white trim. Earlier in the dream, I had made a home visit where I watched from a window as Luis sat on his bed surrounded by dirty clothes. He was huffing something out of a paper bag. We didn't speak, and I left the building. Now, I wanted to tell him what I saw, make sure he knew that I cared, and remind him I was willing to help if he wanted.
Luis and I were trying to have a one-on-one conversation, but we kept getting interrupted. For some reason, I didn't have my own office, so we were walking around the building looking for a space to borrow. Behind every door I opened was a different former student. In the dream, each student was a friend of Luis. In reality, the students never knew each other because they were from different years and decades. My relationship with them was the common denominator.
I used a strategy with Luis that I made up and utilized with dozens of students over the years. It basically involved inviting Luis into a conversation with agreed-upon ground rules. Each person would get to make a statement, and the other would respond with "yes," "no," or "pass." We would agree our conversation would stay in the space. I told him that I saw him in his apartment, that I thought I saw him getting high, and that I was worried about him. Luis said, "pass."
The crazy part was that the conversation took place in multiple pieces because as soon as we would start, we would get interrupted by another former student, and Luis and I would need to move to another space. At one point, I was interrupted by a teacher. The face of this teacher was a compilation of over a dozen old white male teachers that I have worked with over 30 years. The teacher was mad at Luis and insistent he be invited into the conversation. The teacher felt he deserved the right to know what Luis and I were talking about simply because he was an adult. I ended up arguing with the teacher and eventually directing him to leave, which he did in a huff.
Luis only made one statement to me. He said, "I think you are spending time with me because you care about me." I said, "yes."
In reality, no student ever said this to me, but I would like to believe they could have. Over the years, students I worked with would return to say hello. I'd like to think they came back to visit me because they valued and appreciated my commitment to them. Some of these same students were in my dream.
Every student in the dream had at one point in time been sent to my office for a problem they were experiencing. Every student in the dream was one who I felt connected to in real life and wanted to help. I can't remember the number of times I've asked students the following questions:
- What happened?
- How were you feeling at that time?
- What impact did your actions have on others?
- Knowing this, how do you feel now?
- How are you going to make things right?
Different years, different students, different scenarios, same questions, same order. At first, I carried a card in my pocket to remind me of the questions. Eventually, they became imprinted in my mind.
It's been 134 days since I retired from San Diego Unified. I began my career as a history teacher because I loved the content but soon realized I had a stronger connection to the students themselves. I became a middle school administrator so I could find students in difficult situations, listen to their thoughts, help them believe in themselves, hold them accountable, and advocate for their best interests when other adults would not.
Luis' statement to me in my dream was a bit of closure that my mind needed.





















































