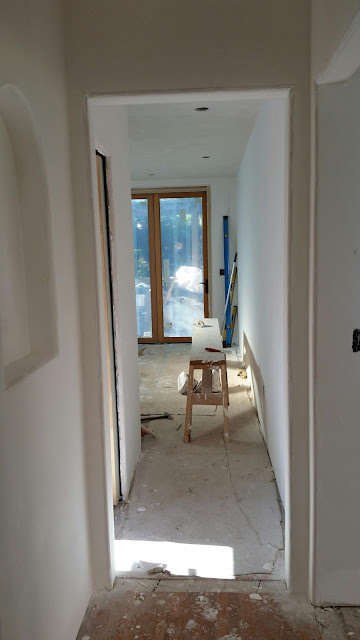Saturday, October 24, 2015
Week 21
Saturday, October 17, 2015
Week 20.1 Looking For Feedback
We have been considering whether or not we want to have a top installed on the cabinets in the kitchen. The name for this surface is crown molding.
At first we thought we wanted the crown molding to help shape the room and not create dead space on top. But the coving in the ceiling really looks nice and the space between the cabinet and the ceiling seems to continue the overall shape of the room.
Please look at the photos below and email us your input. We still have another week or two to decide.
Week 20
It is week 20 and we are still moving along. The bathroom walls are completely tiled now. One of the three walls has the grout installed as well. We selected a color of grout that matched the neutral tones of the tile and we love how it blends them together.
The floor of the bathroom is also installed and is waiting for grout to be applied. We have decided to use the same color grout between the rocks on the ground and the tiles. This will help to blend the two different shapes together.
The countertop for the bathroom has been installed along with the sink. I can't wait to brush my teeth.
The big news in the kitchen is the installation of the countertops. They look great! This sink and the stove top have been installed as well and it's fun to pretend what it would be like to cook inside of the house. If you look closely you will notice that the countertops and cabinets are the same through out the house. We even had an extra piece of granite that we used for the base of the fireplace. We are ready to go and Jack is already sleeping in the house.
Tuesday, October 13, 2015
Week 19
Tuesday, October 6, 2015
Week 18.1
Michelle and I came home from work on Tuesday and were surprised by the work that took place during the day. Yesterday Cesar and his crew put the grout in the kitchen floor.
Sunday, October 4, 2015
Week 18
It's been a little rainy this weekend. An upper-level cutoff low has dropped down to Southern California and brought us some cooler and wet weather. It hasn't rain much, but since we're outside we can hear the rain on the roof of the camper every time a little sprinkle passes through the neighborhood.
This morning we cooked a breakfast in our Dutch ovens. The food tasted great especially while eating it under the awning in the rain.
The house is coming along. Cesar and his team have finished putting in the floor tile for the kitchen. They are also putting a special treatment on the walls in the bathroom to handle the moisture that will exist there. The treatment is red and it smells really funny.
A lot of work is being done to finish plastering the walls in the kitchen. Plastering takes a long time, especially with all of the bullnose corners we have around the house.
The stucco on the outside of the house is complete. The next step is to apply a fog coat which will help blend the new stucco in with the old. We are hoping to be in our house sometime after Halloween.





































